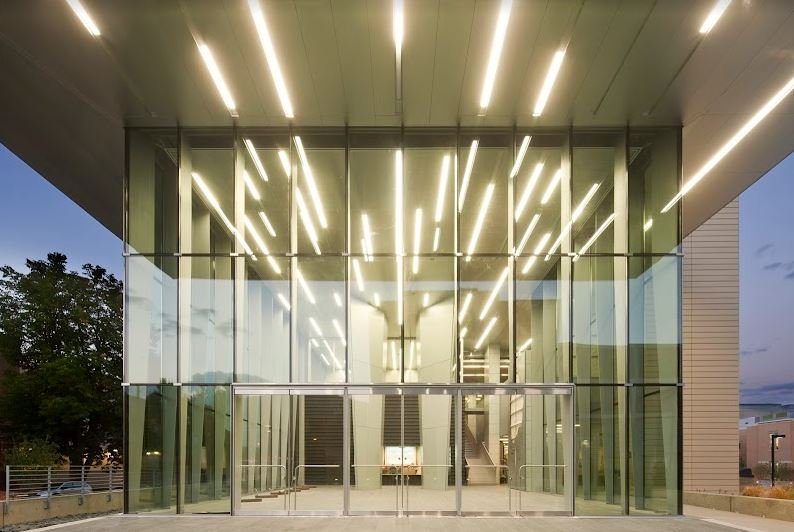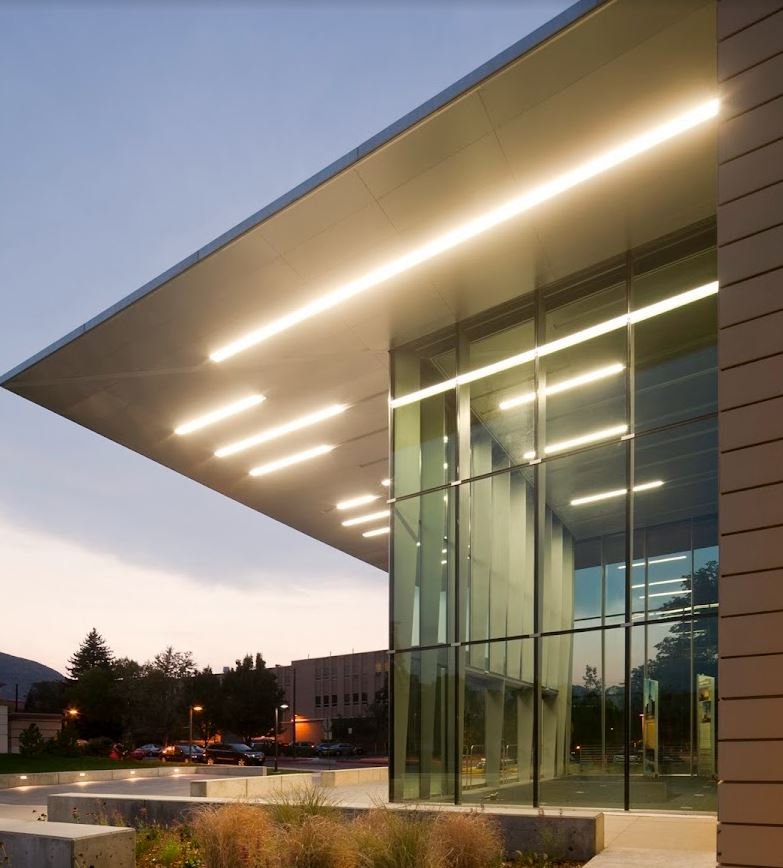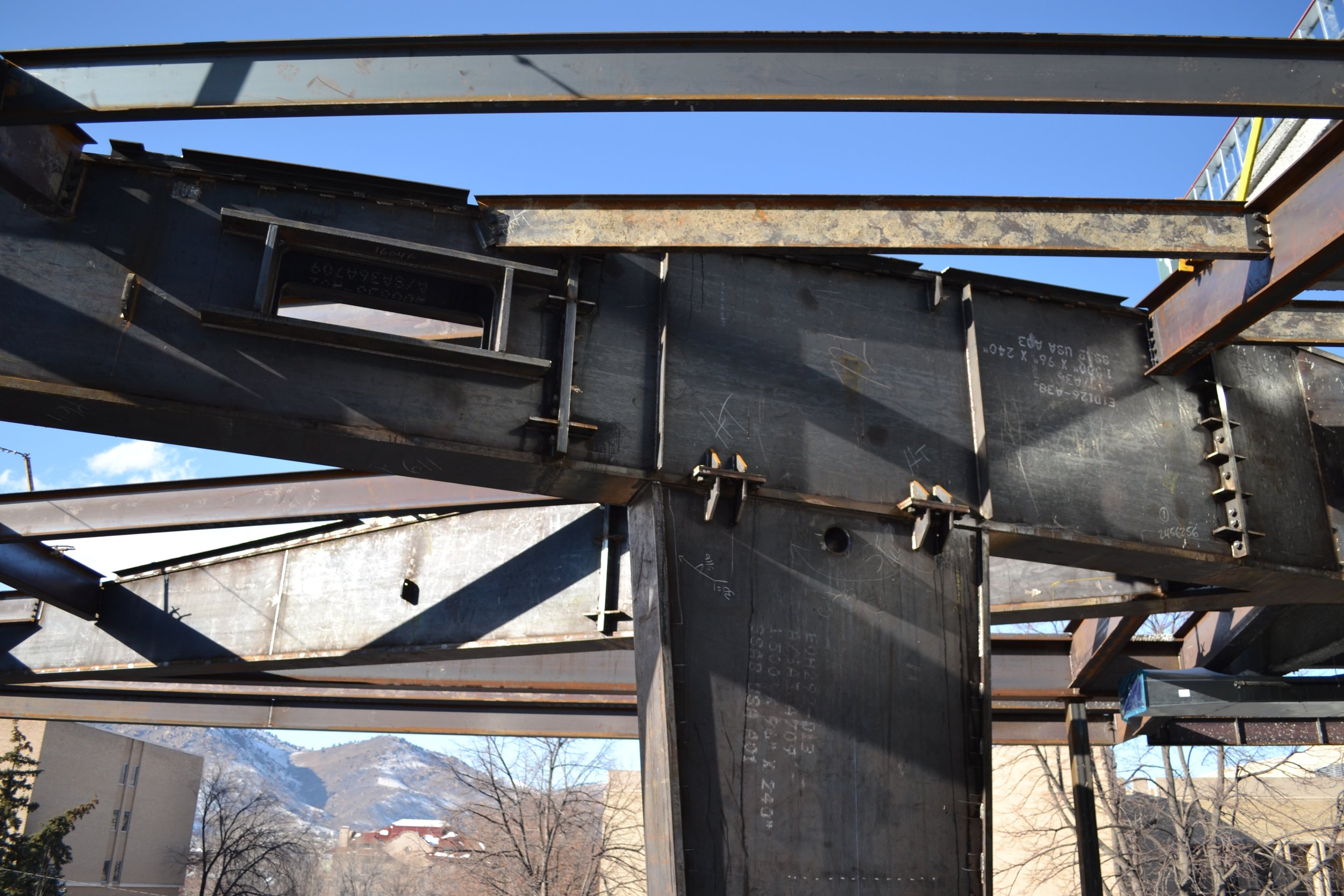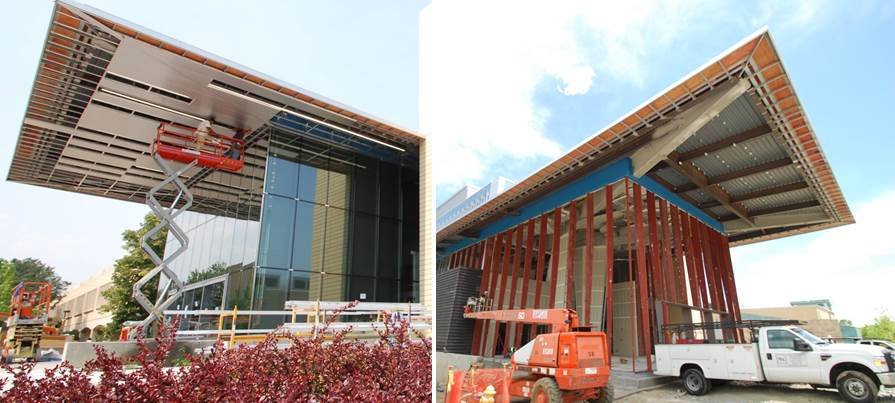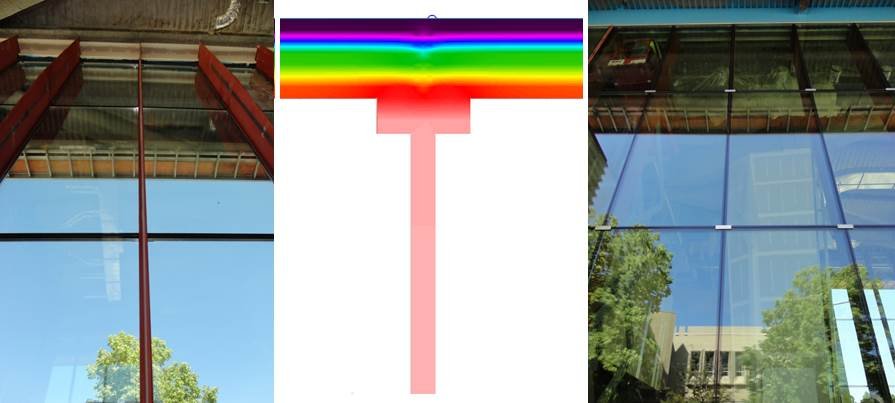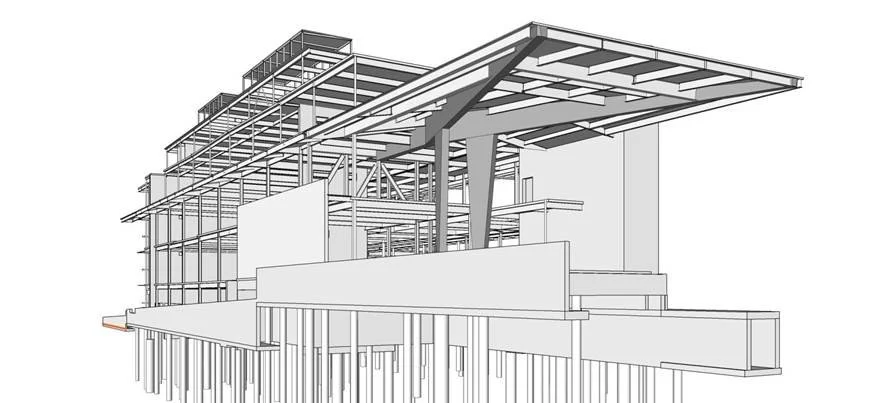Marquez Hall
Colorado School of Mines
Golden, CO
Architect
Bohlin Cywinski Jackson in association with Anderson Mason Dale Architects
Overview
According to the architect, Marquez Hall, the home of the Petroleum Engineering Department at the Colorado School of Mines in Golden, Colorado, is designed to reflect the changing role of energy from petroleum to renewables. The 87,000-square-foot facility accommodates the growing needs of the distinguished engineering program while creating a gateway to a new Earth Science Quad.
The building reinforces Colorado School of Mine’s vision for the future by looking to the user, to the campus, and to the community to achieve an architectural vocabulary that reflects the school’s innovative research and programs.
Our Role
Studio NYL served as the structural engineer and facade consultant.
Approach
The transparent exhibition space and entrance lobby are positioned along Cheyenne Way, a prominent campus thoroughfare. Structurally glazed glass walls hang from the 60-foot cantilevered roof. The hanging facade uses ½ inch thick steel fins to support doubly insulated glass panels, adhered using structural silicone.
The team’s study of the building’s large spans coupled with the high wind loads resulted in a non-traditional system that was cost competitive with conventional systems, but with better thermal performance. The building also blends less traditional facade materials (like terra cotta rain screens and metal panel copper roof elements) with more conventional aluminum curtain wall systems.
“As befitting of an engineering facility, the project celebrates engineering successes in both structure and energy efficiency.”






