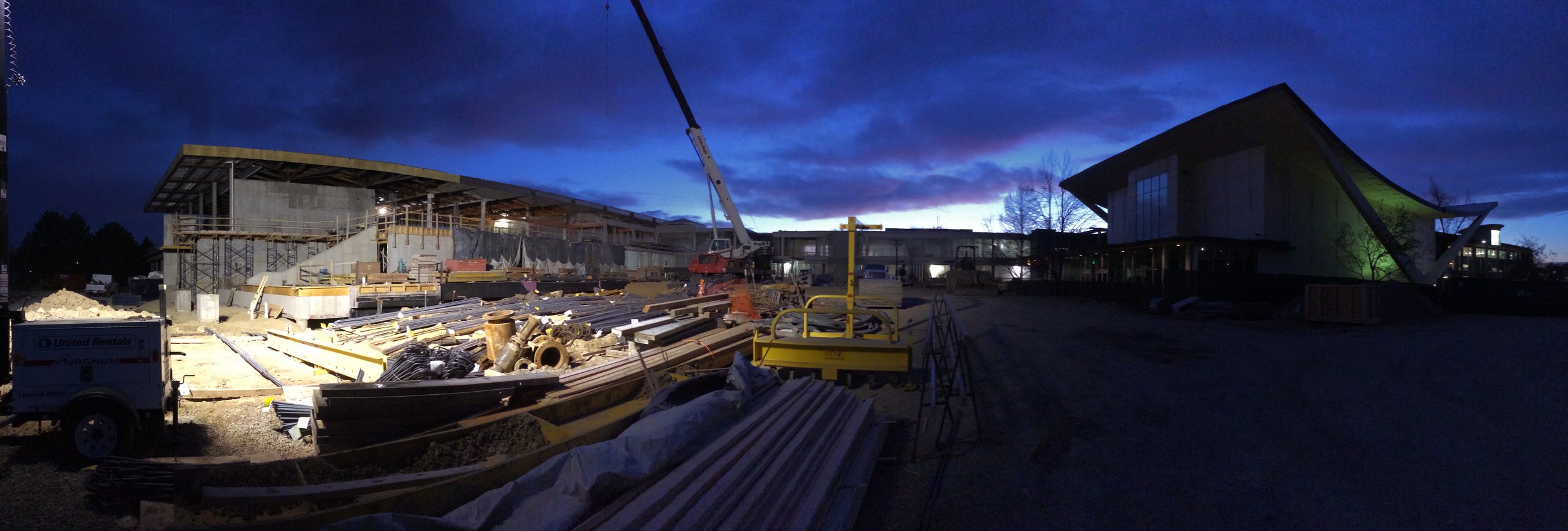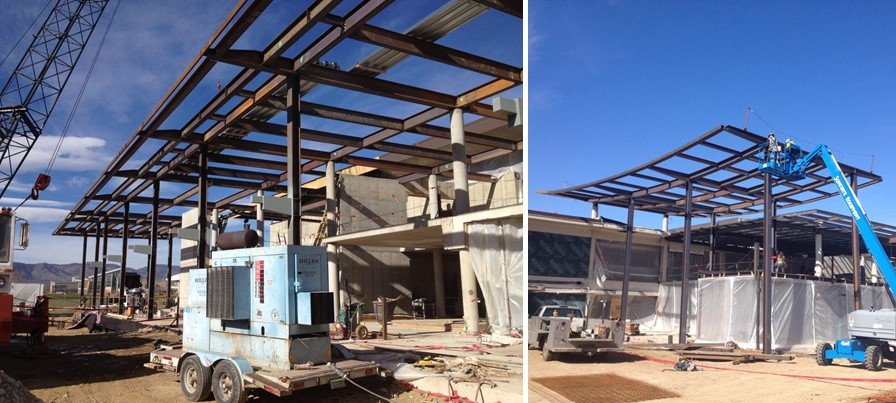CSU Lory Student Center
Colorado State University
Fort Collins, CO
Architect
Perkins+Will in association with ALM2S
Overview
To keep up with the needs of a growing student body, attract new students and address an aging HVAC system, CSU renovated the 160,000-square-foot structure and added nearly 70,000 square feet to the center in 2014. The university’s goal was to create a flexible-use space, improve energy performance and keep people connected to the outside vistas, which include a lagoon, outdoor amphitheater, sculpture garden and the Rocky Mountains.
A LEED Gold facility, the building is an example of adaptive reuse, and heavily leverages daylighting, and healthy, low-VOC building materials.
Our Role
Studio NYL served as the Structural Engineer and Facade Consultant on the project.
Share
Photos courtesy of Perkins+Will
This video by Perkins&Will shares the vision for the Lory Student Center renovation.


















