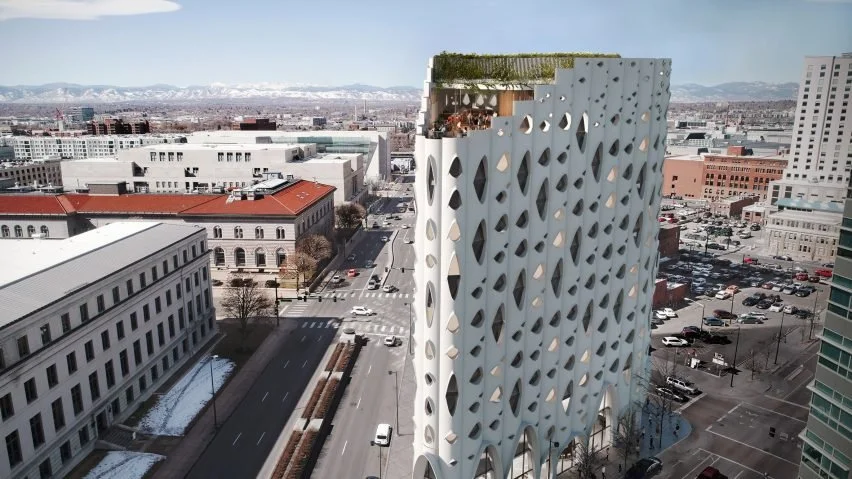Populus
Populus
Denver, Colorado
Architect
Studio Gang
Overview
The thirteen-story 135,000 square foot project is designed to become the new social center in downtown Denver. Located on a prominent corner site where the facade can be seen equally on all three sides. The facade is heavily influenced by the growth process of aspen trees to reference Colorado, especially when you take a look at its distinctive window shapes. At the base the windows grow up to 30 feet in height, letting the other windows change in size in response to the program and each vertical scallop is the width of a hotel room. The window is further detailed to perform efficiently in the Denver climate. Each “lid” of each window stretches according to solar orientation to shade the interior, improving the building’s energy performance.
Our Role
Studio NYL served as the structural engineer and facade consultant.




