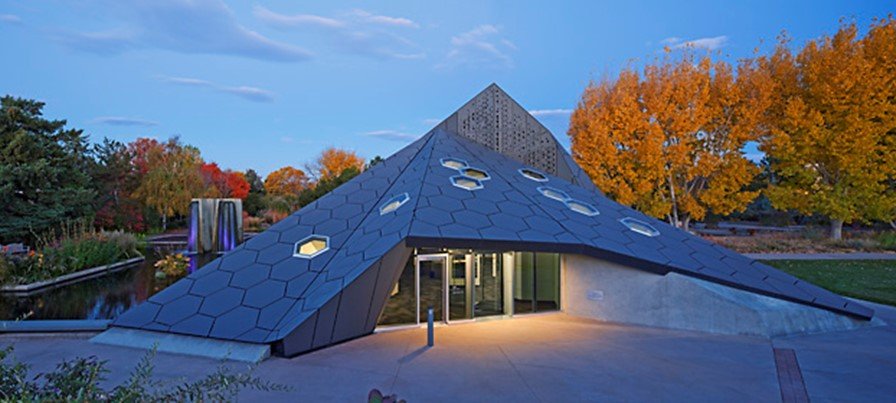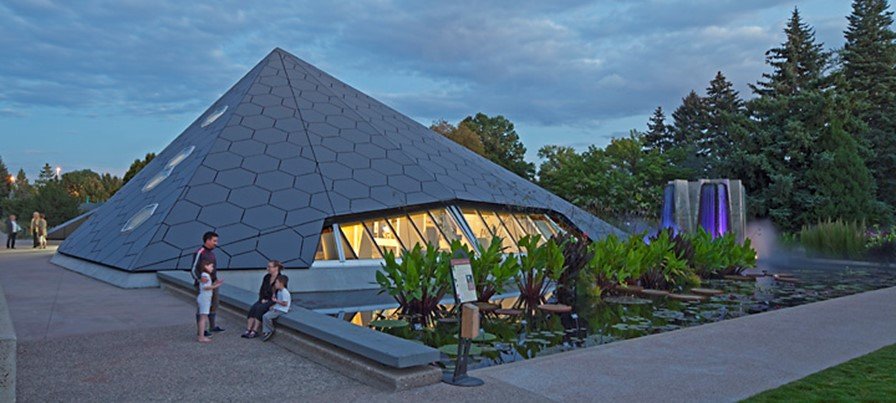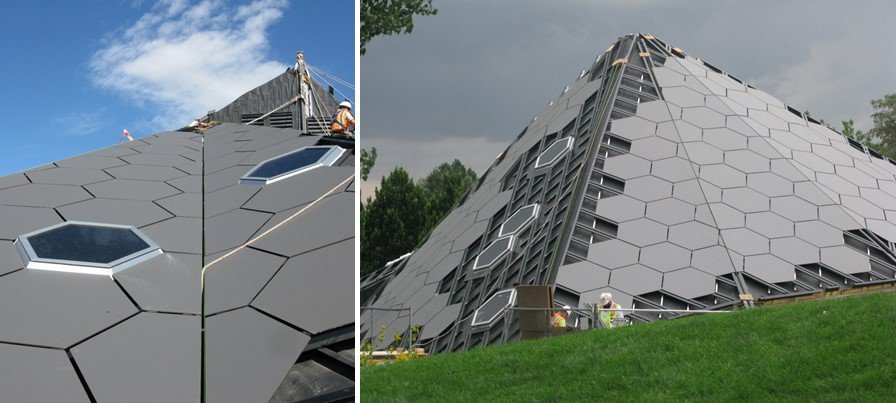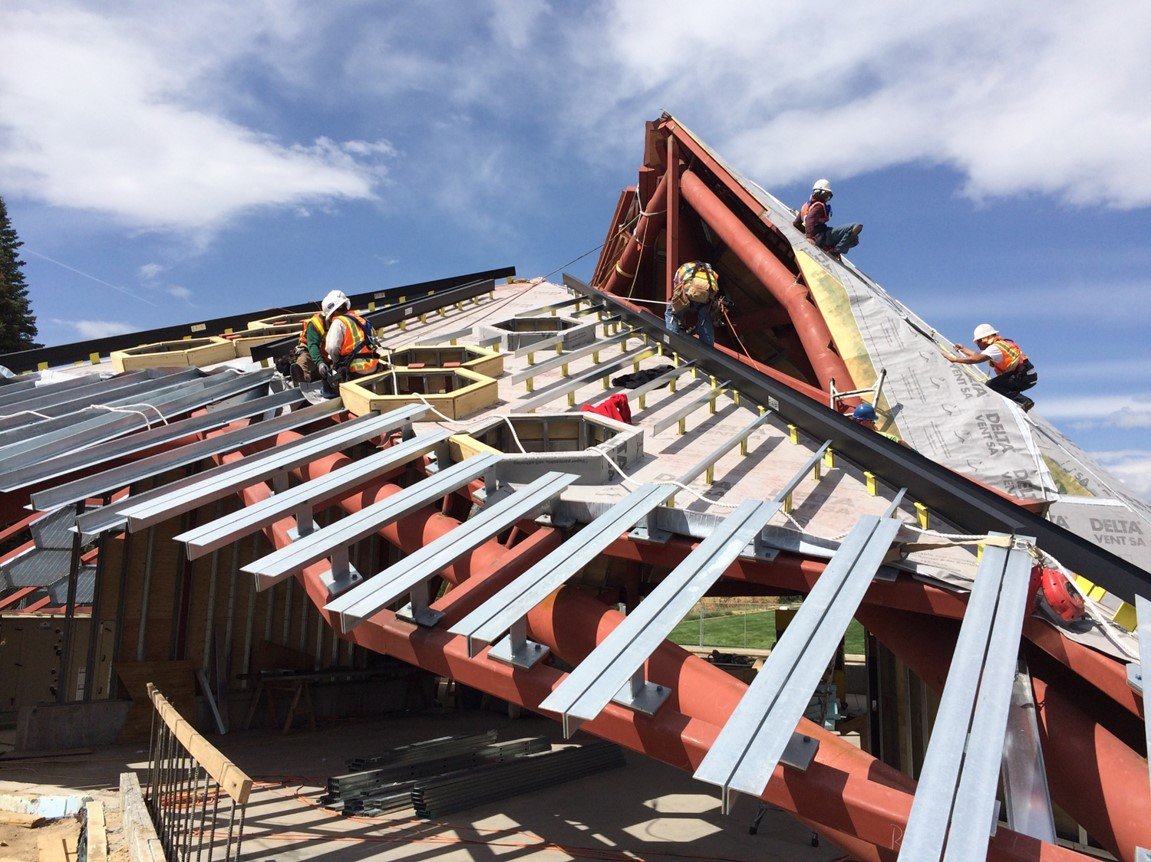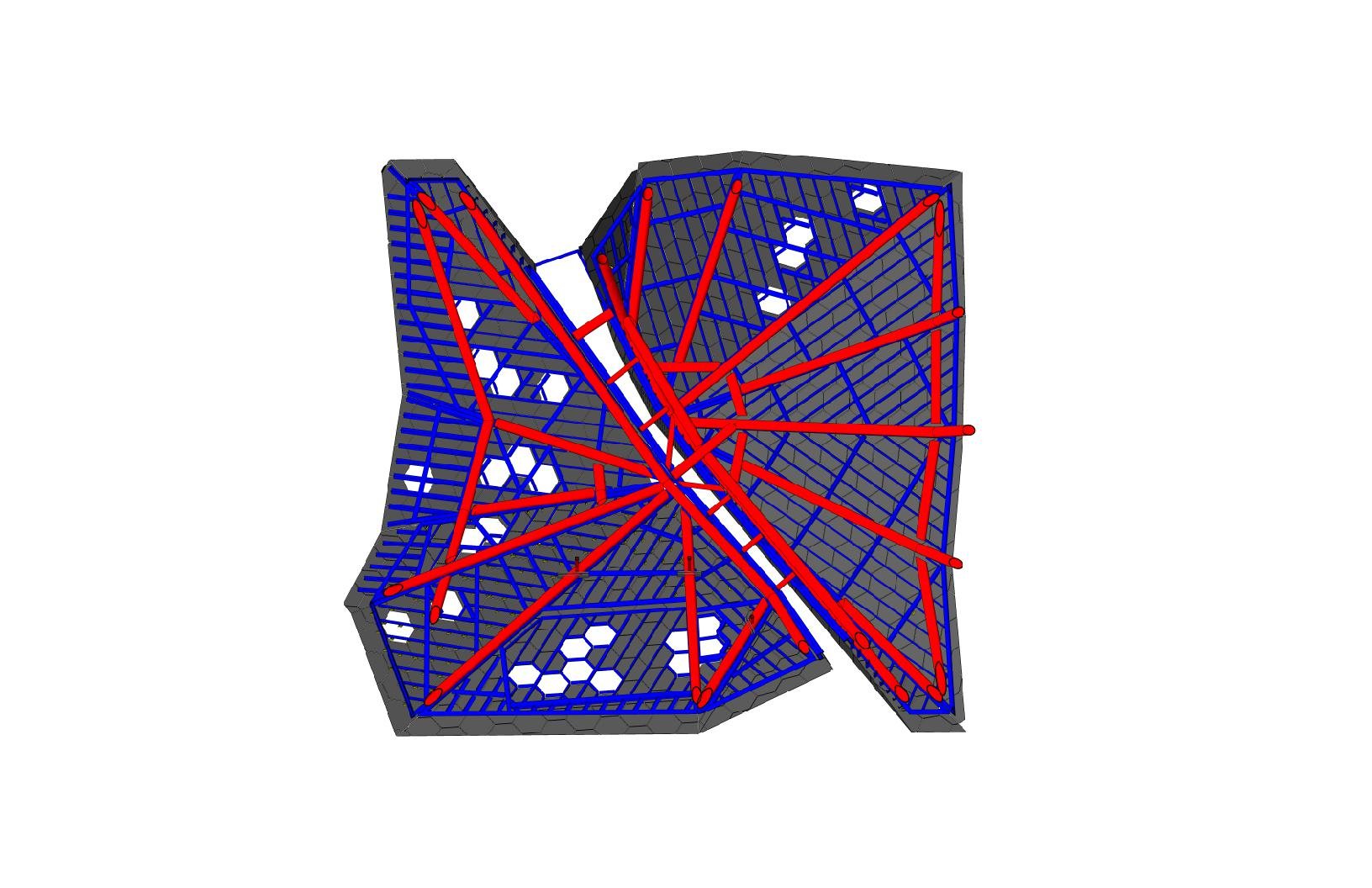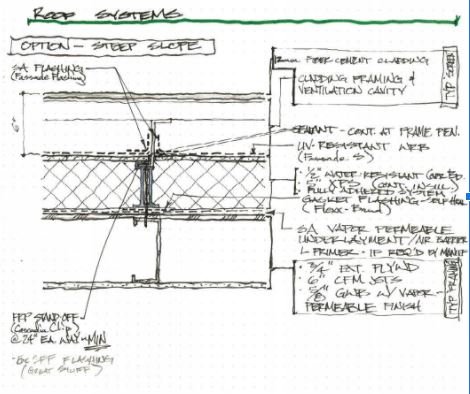Denver Science Pyramid
Denver Botanic Gardens
Denver, Colorado
Architect
Burkett Design
Overview
The Science Pyramid, located in the Denver Botanic Gardens, is a pyramid-shaped building that shows visitors the principal ecosystems of Colorado and explores similar environments around the world. According to the architect, Biomimicry was the dominant theme guiding the development and formation of the Science Pyramid's design concept. Like a form emerging from the earth, the building portrays a dynamic, spiraling movement that symbolizes how tectonic plates push upward to create something brand new—in this case, giving way to a building that holds new life and knowledge at the Gardens. To further the concept, its building envelope or skin, imitates nature by shielding itself with hexagonal-shaped honeycomb cladding designed to protect the interior from rain, snow and wind, as is the nature of a beehive. The interior space and exhibits inform visitors to see the world of plants through a scientific lens.
Our Role
Studio NYL served as the Structural Engineers and Facade Designers on the project.
Approach
As covered in ArchDaily, the Science Pyramid has four layers to its structure and shell. The first layer, or primary structure consists of steel pipe elements which lean and balance themselves onto the “spine” of the building as noted above. The structure provides for a column-free interior to the “pyramid” and a primary structure that sheds all the vertical and lateral loads on it through flexure and axial loads through the pipe members. To avoid the costly and difficult to fabricate “fishmouthed” joints, the pipes with “T” and “K” intersections are square cut with simple “H” and “A” shaped connection elements, which saved considerable cost and schedule.
The secondary structure is composed of six-inch hollow square structural shapes and six-inch light gage studs specifically arranged to meet the cladding systems geometry. It is also supported by slender rods to permit the ceiling to float over the primary pipe structural members.
The final two layers make up the advanced skin façade, designed by Studio NYL. A continuous layer of rigid insulation sits outboard of the secondary structure with an air barrier system directly adhered to it. The building is clad in four-foot-wide hexagonal-shaped ventilated Swisspearl fiber-cement panels that mimic the geometric efficiency of nature's wax honeycombs. They are mounted to a rail system held above the insulation and weather barrier with fiber reinforced polymer fasteners that thermally separate the outer skin from the interior structure. Thirty panels feature photovoltaic collectors gather clean energy for exhibits. In addition, the central portion of the structure and multiple glass portholes are constructed of electrochromic glass, which adjusts in opacity from clear to 97% opaque throughout the day, based on solar intensity, or at the flip of a switch as the building's program requires. At sundown, the windows lighten to reveal the building's colorful interior exhibits and exterior flora nearby.




