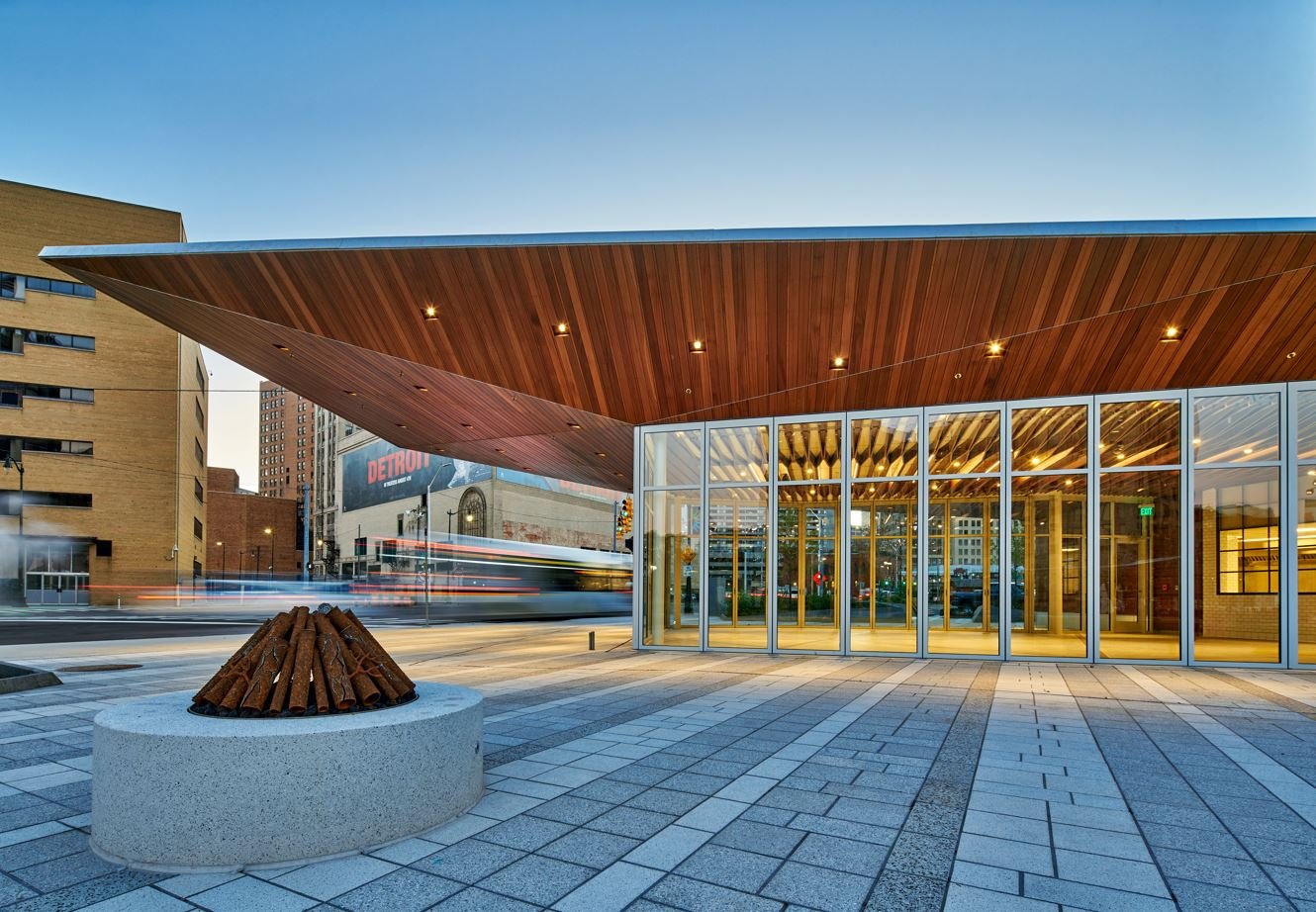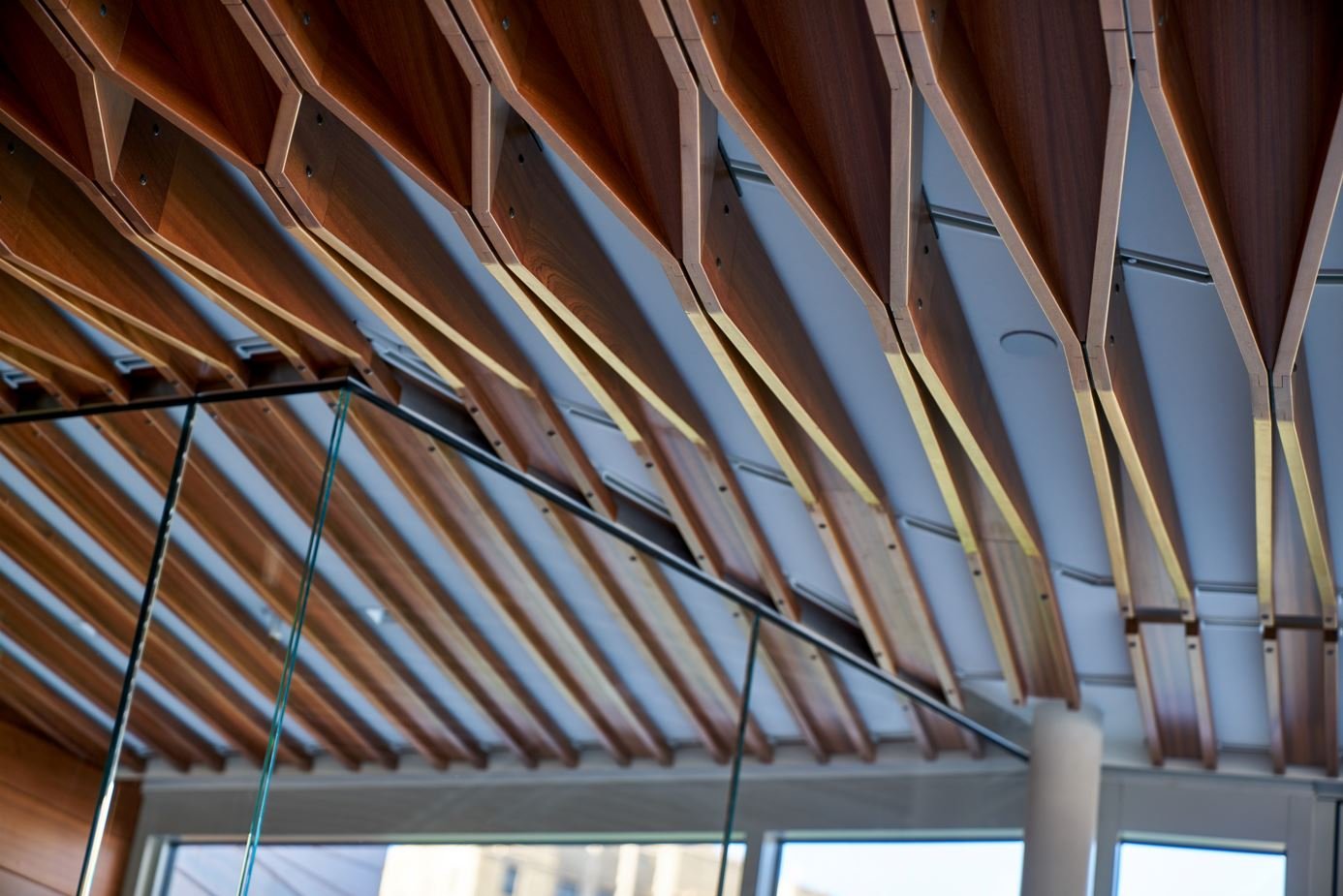Lumen at Beacon Park
Lumen at Beacon Park
Detroit, Michigan
Architect
Touloukian Touloukian Inc.
Overview
Lumen at Beacon Park is an urban revitalization project and new public space, created along Grand River Avenue, welcoming visitors as they approach the center of downtown Detroit. This project is a 8,875 square foot restaurant building and park with strong cantilevered roof forms, a grand stair, green roods, and sliding glass walls that provide a flexible floor plan and indoor/outdoor experiences.
The design decisions support the city’s resurgent downtown and the need for a space for the community to be active and gather.
Our Role
Studio NYL served as the structural engineer and facade designer.
Approach
The project features a dynamic design requiring tight coordination of structure, envelope, and mechanical systems within the form of the architecture. The at grade portion is designed around operable glass walls with long cantilevers to both shade the spaces as well as beckon passers-by to investigate the structure. All the cantilevers endeavor to have a thin profile at their edge. The main volume was complicated by the accessible roof terrace and green roof systems. At these conditions, the structure uses the depth required for the balustrade to hide the structure which utilizes a tapered truss to extend well beyond the support conditions. The floor system meets the bottom chord of the truss and the green roof system meets the top chord. Outriggers make use of the truss depth to develop a structurally efficient thermally broken connection to help the thermal line remain tight to the interior structure. The secondary bar volume utilizes tapered wide flange girders and thermally broken angle outriggers to form the thin edge profile. The design of the systems detailed the structure to maximize the impact of structural steel partners to establish the geometry so that the infill light gage framing and cladding systems would be simply supported and generally square cut to the structural steel. The project features many other dynamic moments including the sculpted RTU enclosure and timber hung ceiling elements. The project was the result of a strong team and high definition BIM modeling in addition to the ingenuity of the integrated architecture, structure, enclosure, and mechanical engineering teams














