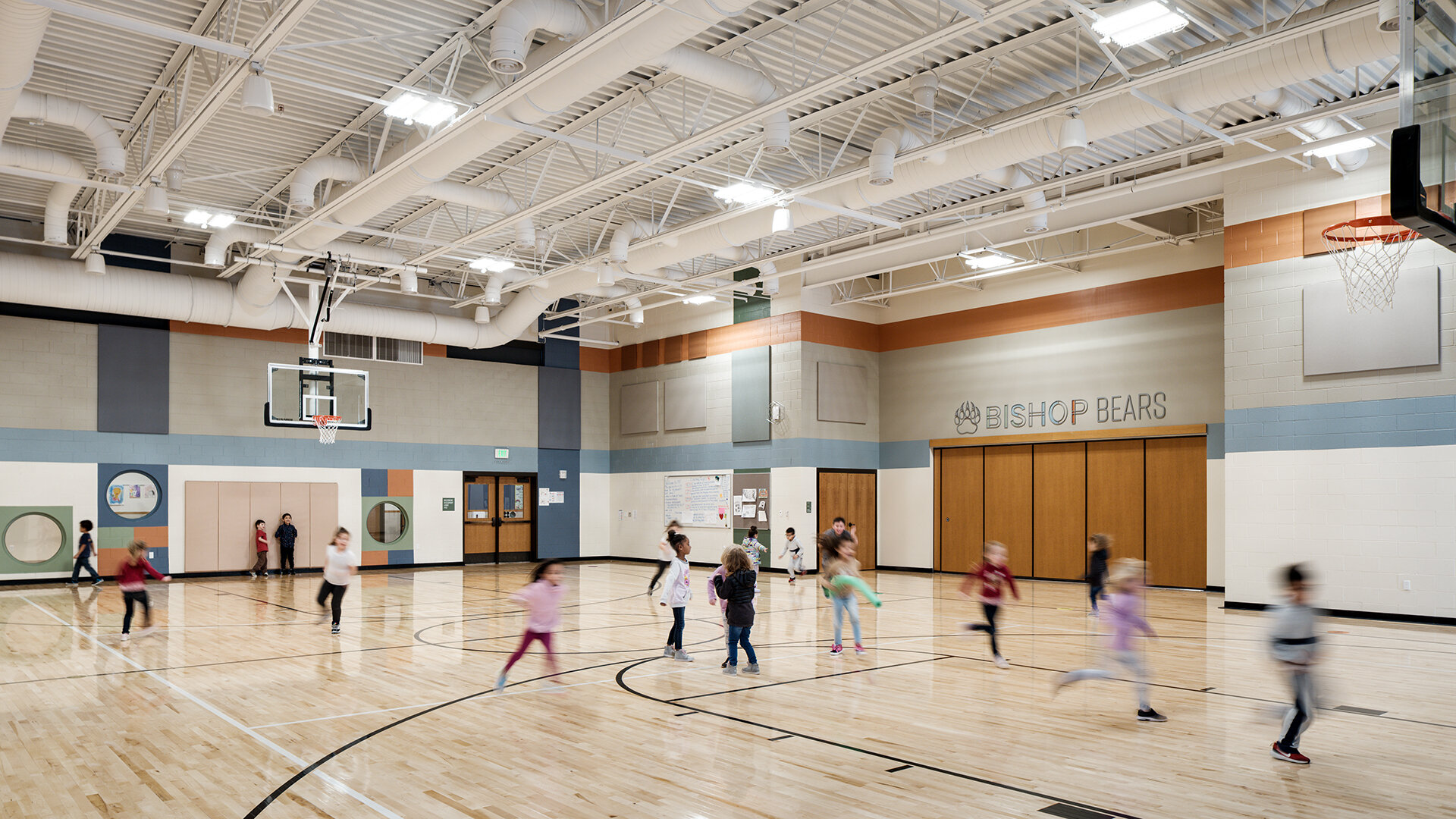Bishop Elementary School
Englewood, Colorado
Architect
Hord Coplan Macht (HCM)
Overview
Bishop Elementary school replaced the outdated school building on the same site. Architects at Hord Coplan Macht grounded the design in the tenets of Universal Design and Equity. According to HCM students are welcomed to this 43,514 sf single story school by entering into the heart of the building. The entry is flanked by the Learning Commons and flows directly into the Dining Commons. The gymnasium is immediately adjacent and can open up into the Dining Commons through a large operable wall, creating a single large space to support the multitude of all school and all community events. The classrooms are organized in wings north and south of the core, all having equitable access to the shared common spaces. The building is all on one floor level, as is the exterior play, allowing all students to have the same experiences, regardless of mobility difficulties.
Our Role
Structural Engineering
Photos courtesy of HCM




