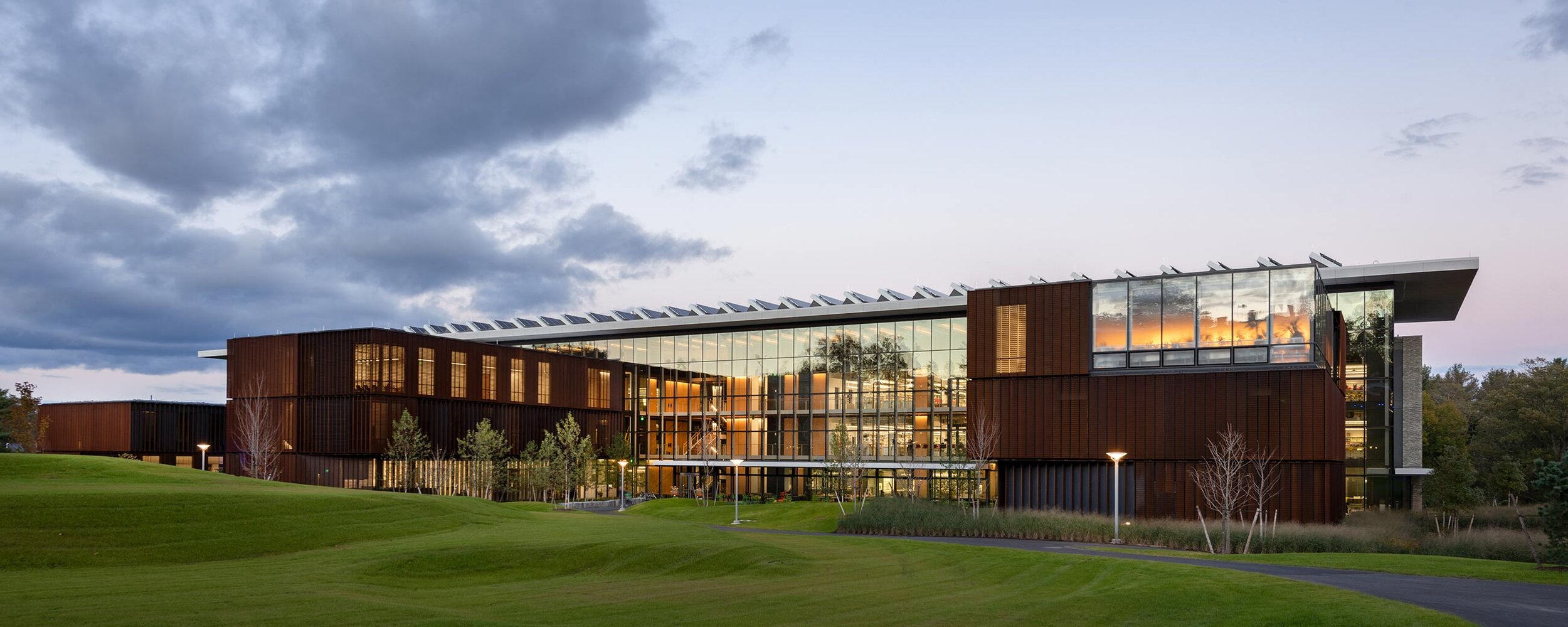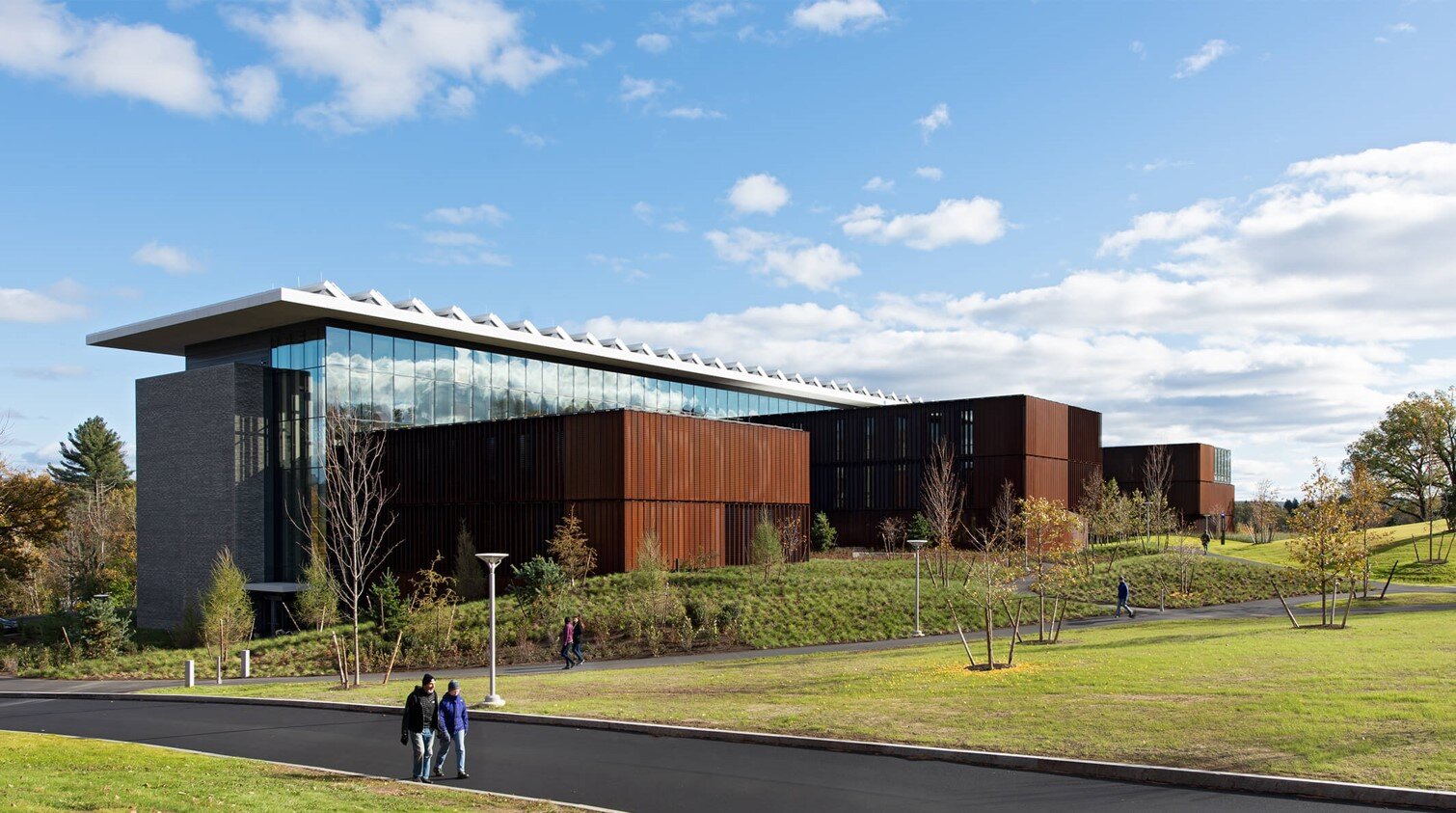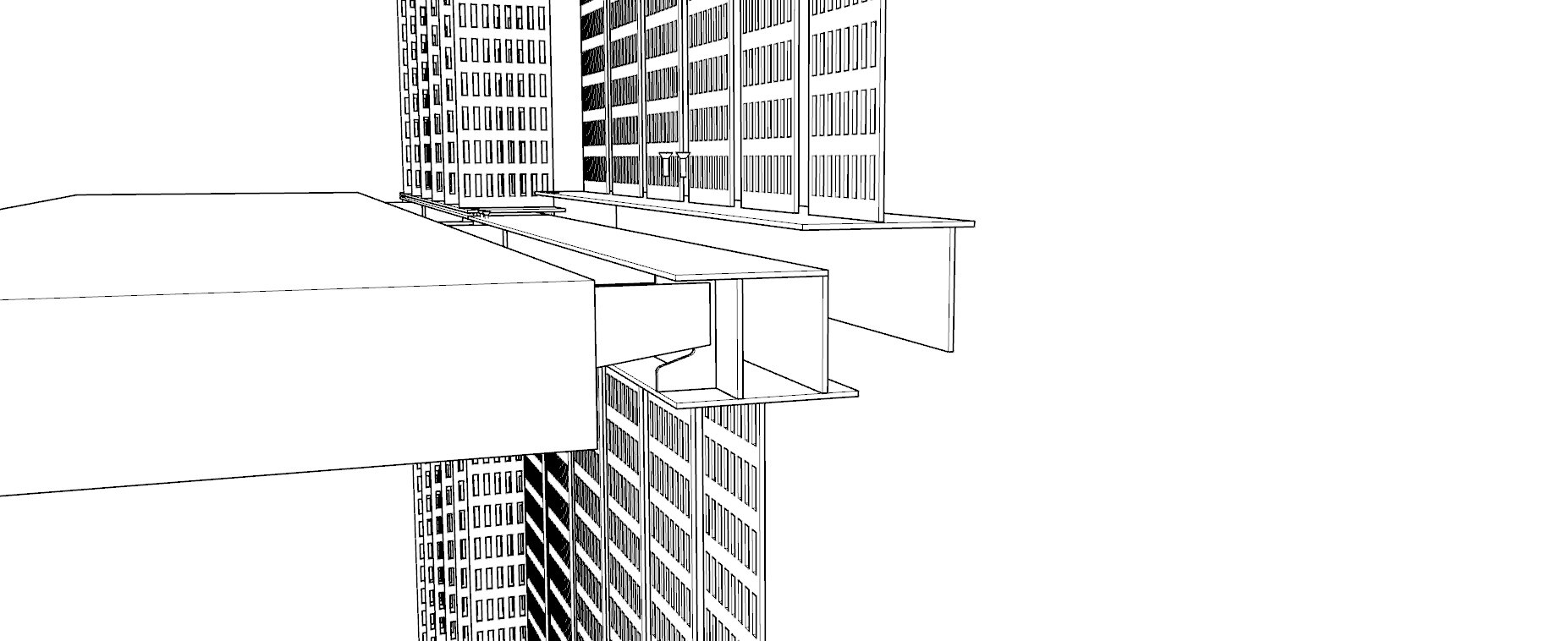Amherst Science Center
Amherst College
Amherst, MA
Architect
Payette
Overview
According to the AIA The Amherst College New Science Center provides state-of-the-art facilities and a flexible space to support the college’s science programs and students through the next century while reducing energy usage by 76 percent compared with a typical research building. The New Science Center is sited at the east edge of the new Greenway landscape, connecting the sciences to the rest of the Massachusetts campus. The building is organized around “the Commons,” a dramatic multistory atrium. The Commons creates a community of science through the five forms that make up the building: two four-story energy-intensive laboratory wings tucked into the east edge of the sloping site and three two- to three-story pavilions of low-intensity programming set in the landscape to the west, facing campus. A roof that floats above the Commons unifies the building while also providing a quiet visual datum for the undulating Pelham Hills beyond. An array of skylight monitors animate the roof, further signifying the building’s scientific purpose and its commitment to sustainable performance. The Commons’ roof monitors integrate architectural and mechanical elements that provide an overall comfort conditioning solution: chilled beams, radiant slabs, acoustic baffles, and a photovoltaic array. A central gap between the laboratory wings at one end of the Commons offers views to the east, drawing nature into the building. It also serves as a circulation nexus with an interior stormwater feature, fostering strong biophilic connections. The Greenway’s new surrounding landscape, when met with the transparent, west-facing glass façade, provides the Commons with remarkable views of native ecology, blurring the edges of the central living room and the outdoors. In turn, the gathering space feel like an extension of the outdoors.
Our Role
Facade Design
Share
Photos courtesy of Payette. Details by Studio NYL















