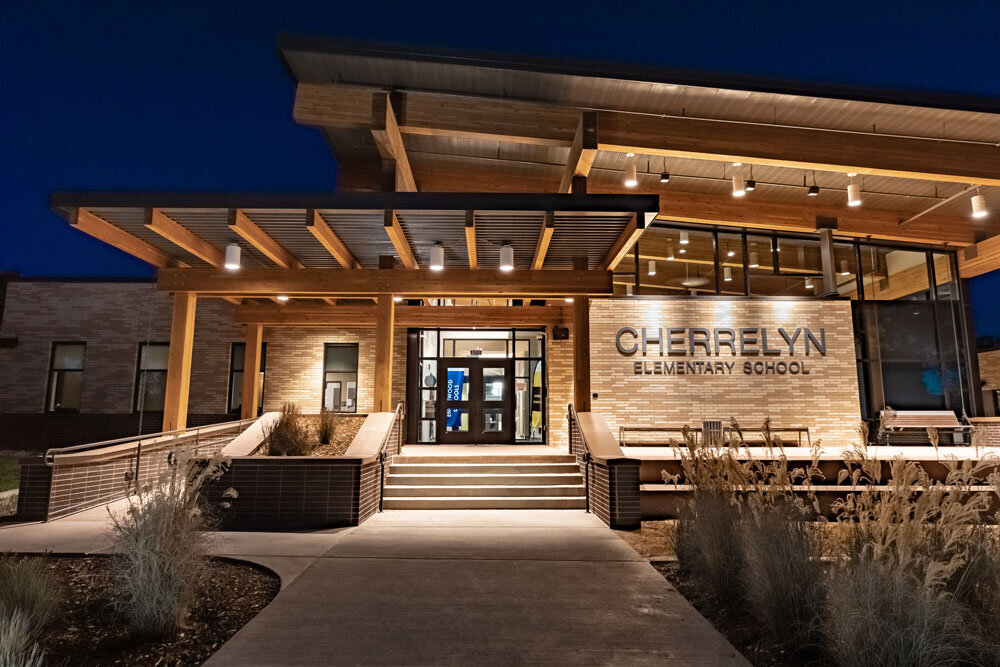Cherrelyn Elementary School
Cherrelyn Elementary School
Englewood, Colorado
Architect
Hord Coplan Macht (HCM)
Overview
According to HCM, Cherrelyn Elementary is designed around the fundamental idea that this school is a home. Students are welcomed to this 41,660 sf single story school by entering through the front porch. The heart of the school is flanked by the Learning Commons, STEM Lab, and open Dining Commons. The school is organized around two classroom wings, each supported by a themed break out space. The theme of each break out space comes from the history of original Cherrelyn Elementary School, which includes the Tree House, the Locker Room, the Sound Studio, and Next Door. The history of the existing school was very important to the school and the community as a whole. Specific elements of the existing school have been salvaged and are incorporated into the design of the new school including: wood floors, locker doors, wood doors, speakers, and trees. These elements became the design concepts behind the breakout spaces within the school.
Our Role
Structural Engineering
Share
Photos courtesy of HCM







