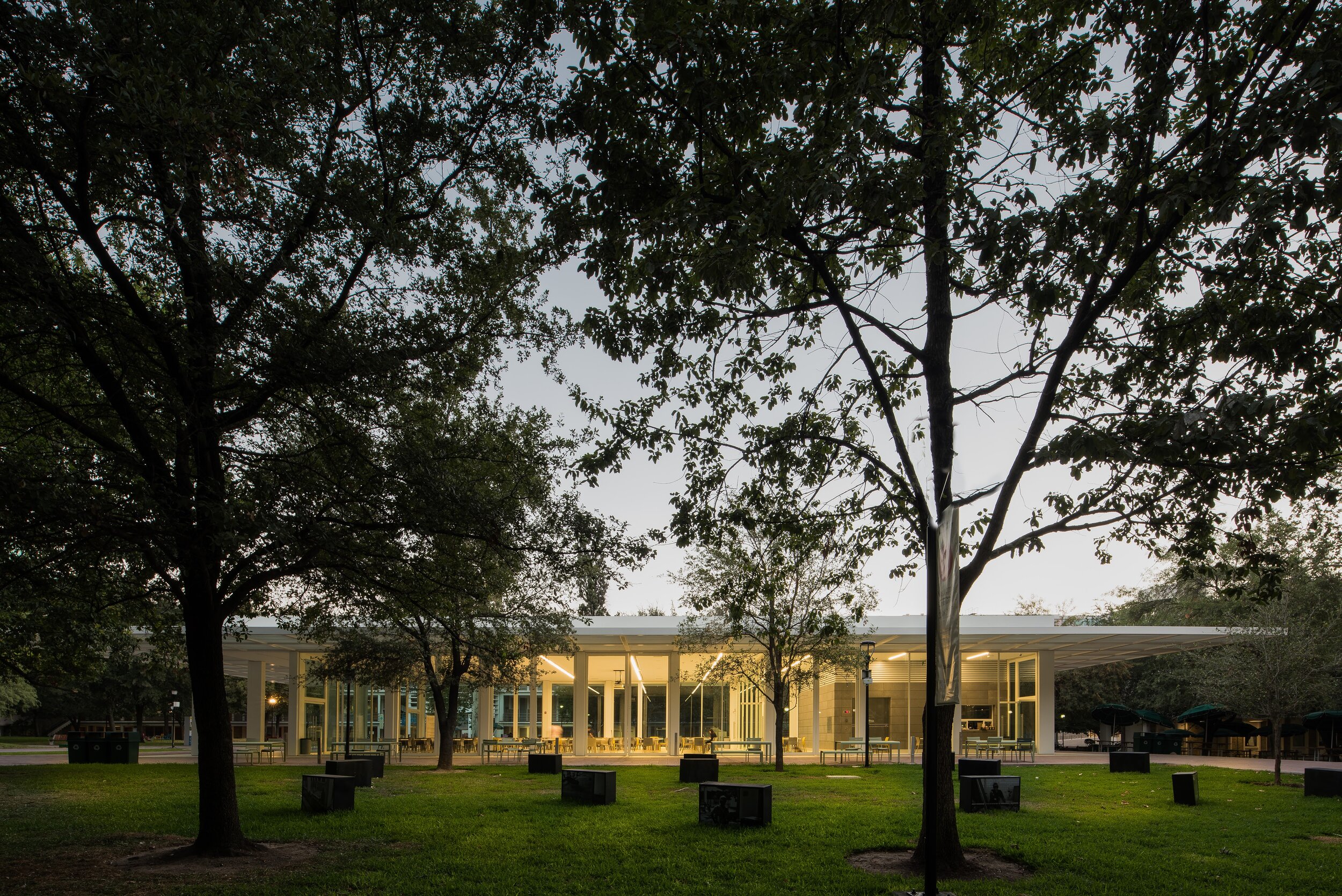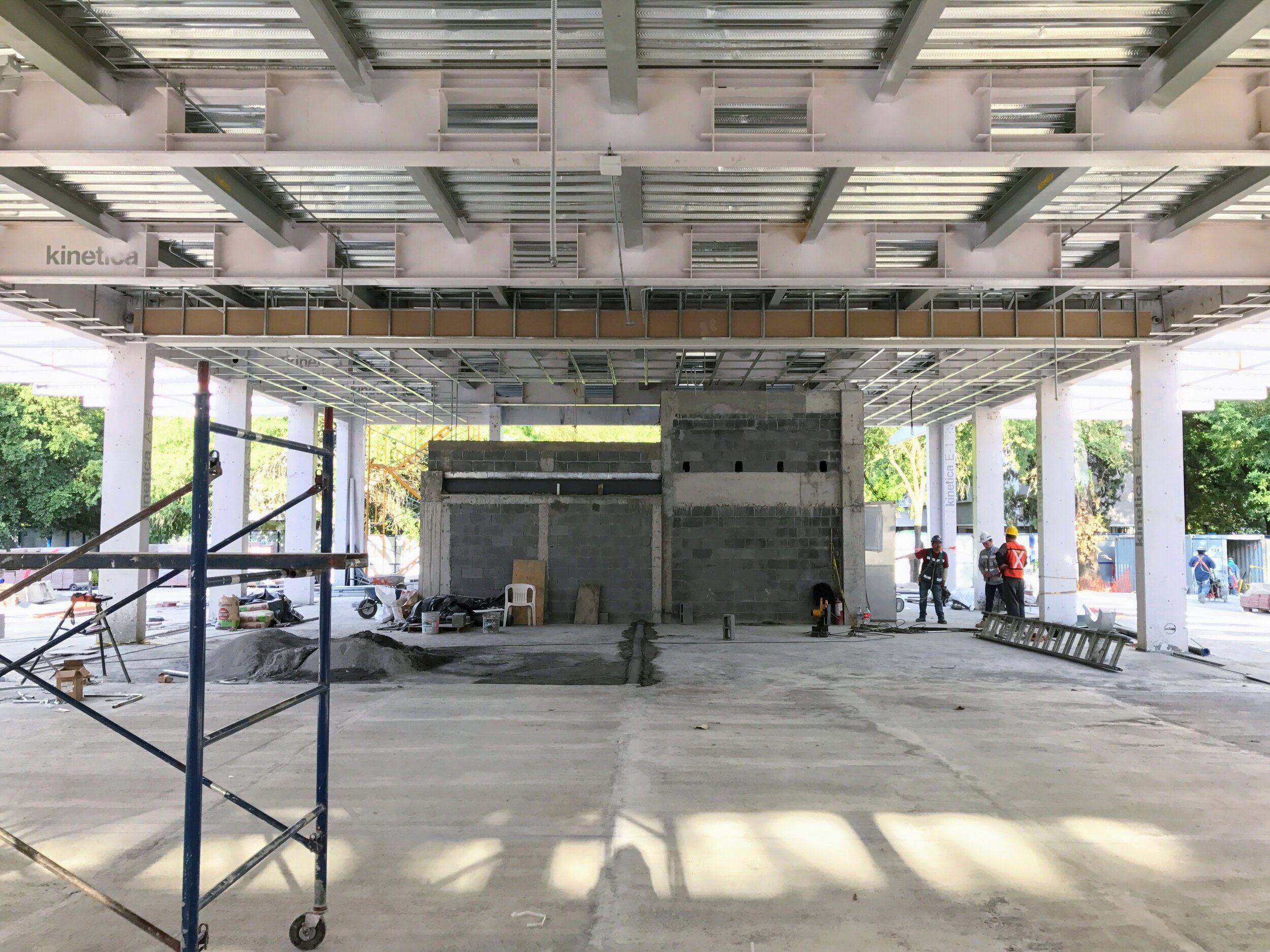La Carreta
Instituto Tecnologico de Monterrey
Monterrey, Nuevo Leon, Mexico
Architect
Sasaki
Overview
This pavilion, located at the campus core, serves as a location for students, faculty, staff, and the community to engage with each other. According to Sasaki, the building is designed as a highly flexible, open and transparent, minimal structure, approachable from all sides. The steel and glass building envelope is designed as a series of collapsible doors that can seamlessly open and retract to accommodate a variety of sized assembly spaces. The enclosure of the pavilion is defined by 15’ tall glass pivot doors surrounding a long, single story floor plane. The pavilion has columns embedded in the glazing enclosure and benefits from a large surrounding pergola that tames Monterrey’s direct sun impact and filters daylighting all around it. With the ability to open entirely to its surroundings, the structure transforms into an open-air shelter in the heart of the campus.
Our Role
Structural Engineering
Approach
The pavilion was largely fabricated off-site at a product manufacturing shop and assembled on site as a kit of parts. The hardware of the pavilion and its building systems are totally integrated with the design of the building’s enclosure and structure. The superstructure of the pavilion rests over a conventionally-built foundation and basement space that anchors its metallic frame and houses all utility and systems connections and provides ample storage for the pavilion’s diverse furniture and partition sets.
Share
Photos courtesy of Sasaki and Studio NYL team








