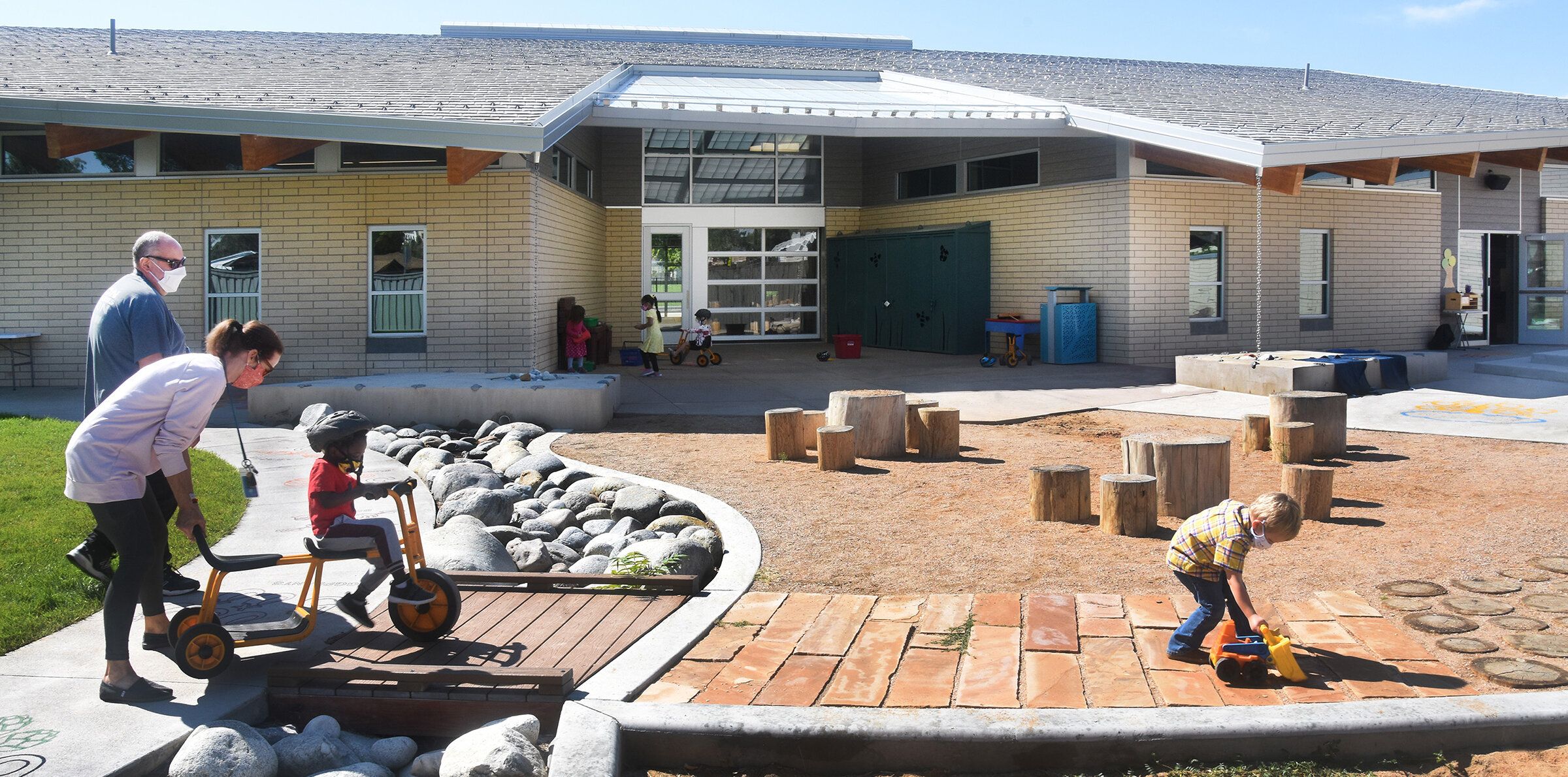ECE Maddox
Englewood, Colorado
Architect
RB+B Architects
Overview
In plan, the building looks similar to a dragonfly, with administration and core functions at the center and classroom spaces on either side representing its wings.
The center of the house is a multipurpose space, with a tricycle track, climbing and playground equipment, and high ceilings with clerestory windows and large doors to the outside. Classrooms open directly into the multipurpose space, and are arranged in pairs to allow shared storage, and collaboration between teachers. Classrooms are oriented with windows to the north or south to promote even, well-controlled daylight. Each pair of classrooms has direct access to a playground outside.
Our Role
Structural Engineering
“Julian and his team at Studio NYL were the perfect choice for structural engineering on Maddox ECE. Our vision for a soaring, yet sheltering roof, covering each wing of the school, conveyed images of branching tree-tops while integrating with the daylighting from above and clerestories into the classrooms. Studio NYL helped us study many options and then detailed the final solution for a beautiful result.”
Share
Photos courtesy of RB+B Architects






