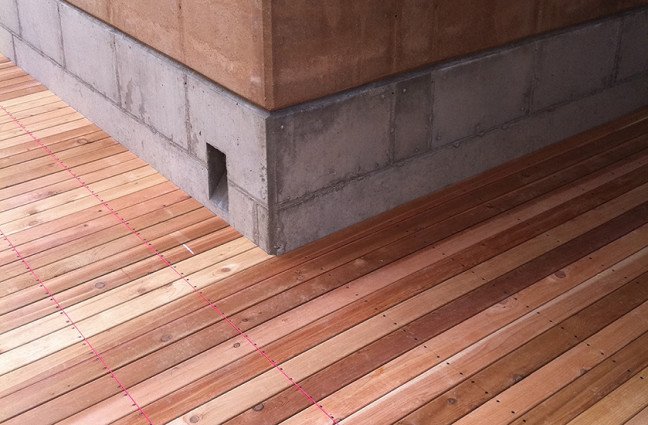Casa Sanitas
Boulder, Colorado
Architect
Pyatt Studio
Overview
Casa Sanitas means a healthy home. According to Pyatt Studio, the project was conceived as a sustainable alternative to the conventional wood frame houses found across the Colorado Front Range. The Casa Sanitas prototype is designed to be a ‘positive energy home’ and combines cost effective passive design strategies that include the high thermal mass of RE walls, natural ventilation and passive solar orientation, with photovoltaic panels (PV), solar thermal hot water and a small ground source heat pump for radiant heating and cooling.
A key objective of the project is to develop a comprehensive rammed earth case study to help inform a set of best practices for rammed earth construction in the colder climate of Colorado, specifically around optimized thermal performance, as well as to establish a living laboratory to build local knowledge in the design and construction of sustainable, affordable, and regionally appropriate housing.
Our Role
Structural Engineering
Research Partner—rammed earth construction
Share
Photos courtesy of Pyatt Studio





