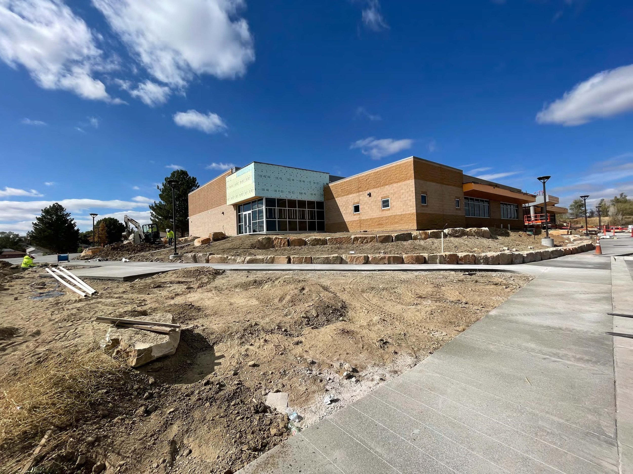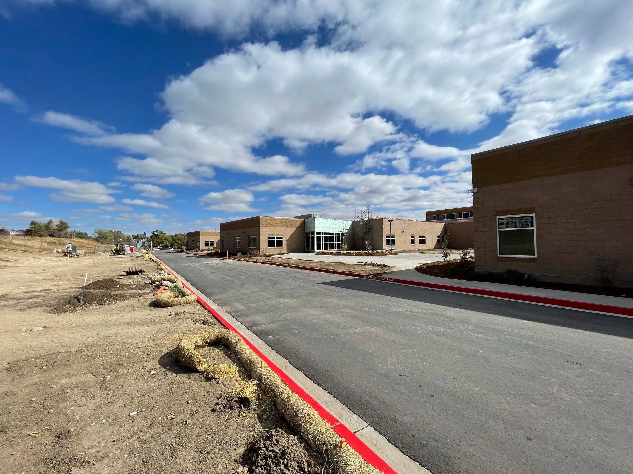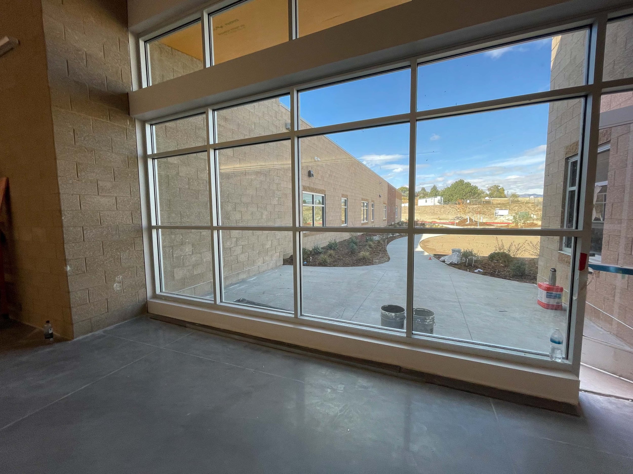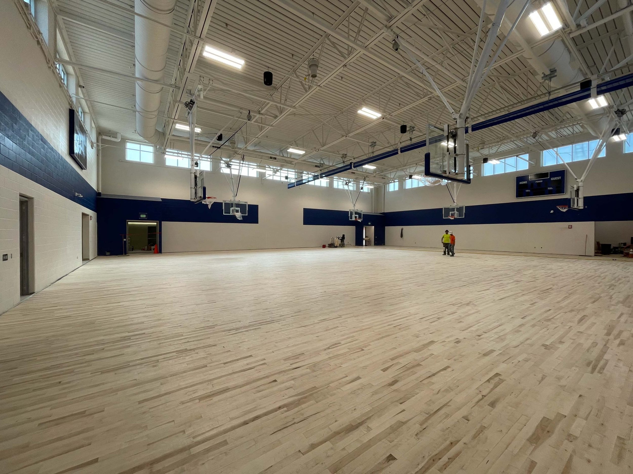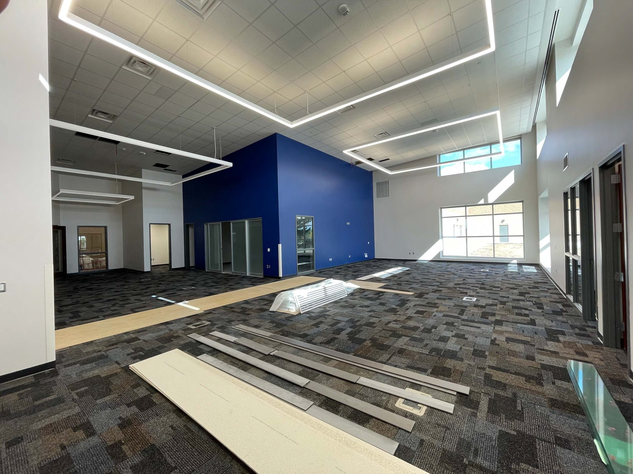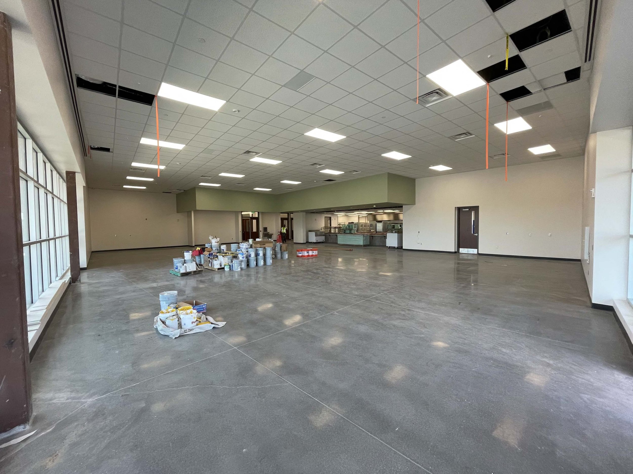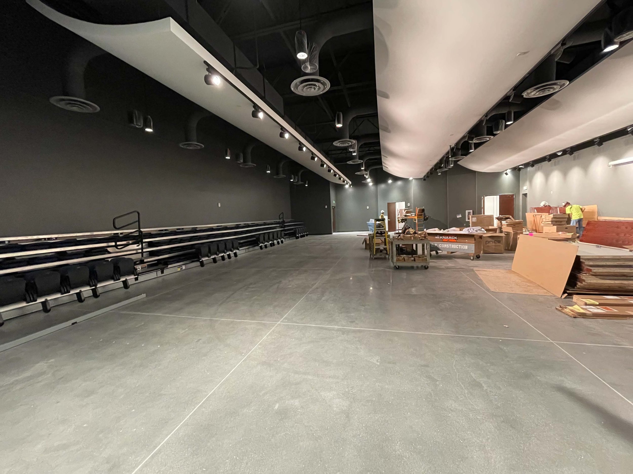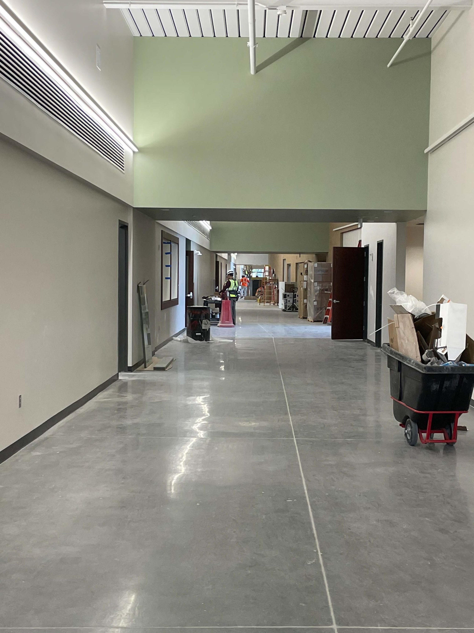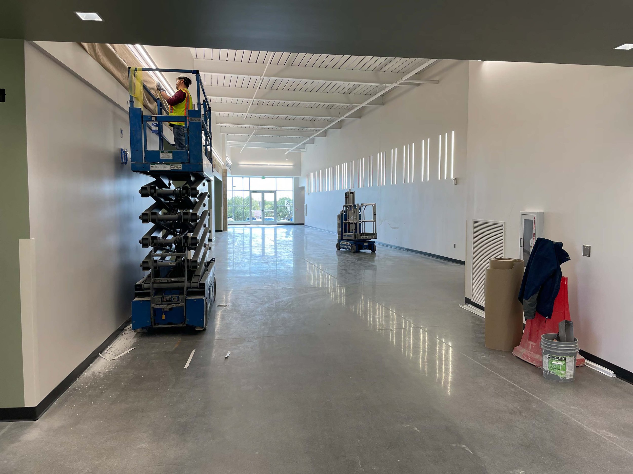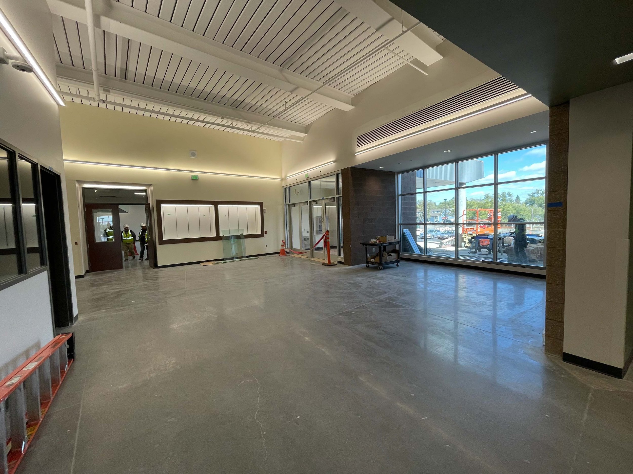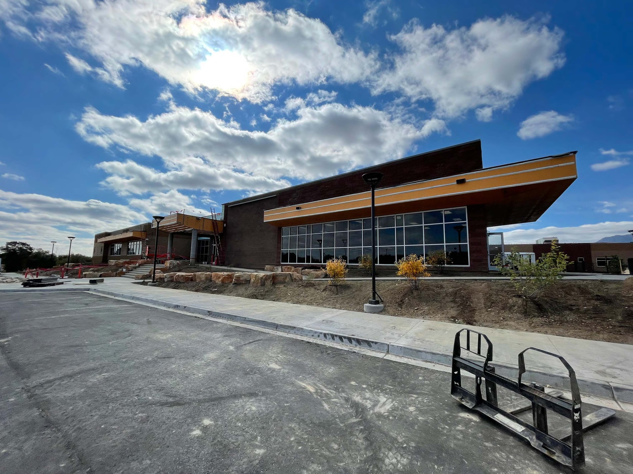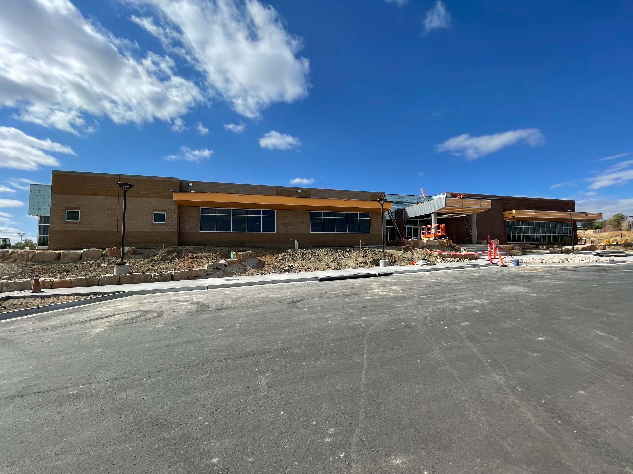Carmel Community School nears completion
Carmel Middle school, located in Colorado Springs, has been undergoing a significant renovation. Studio NYL worked with the architect CSNA to provide structural engineering services for the new 100,000 square foot facility (replacing the school building that had stood in the same location for 50 years).
The new facility will accommodate the school’s growing student population, as well as improve durability and safety. One goal of the project’s design for example was to remedy significant structural issues that arose with the original building due to weak and settling soil. The team’s solution for the new building is to set it on a deep-pier foundation system which required soil excavating to 10 feet beneath the building slab (while also reconditioning the soil to be more stable).
The contemporary building will include classrooms, art, music and technology spaces, a gym, a learning media center, a cafeteria and an auditorium. Construction completion is estimated in December, 2021.

