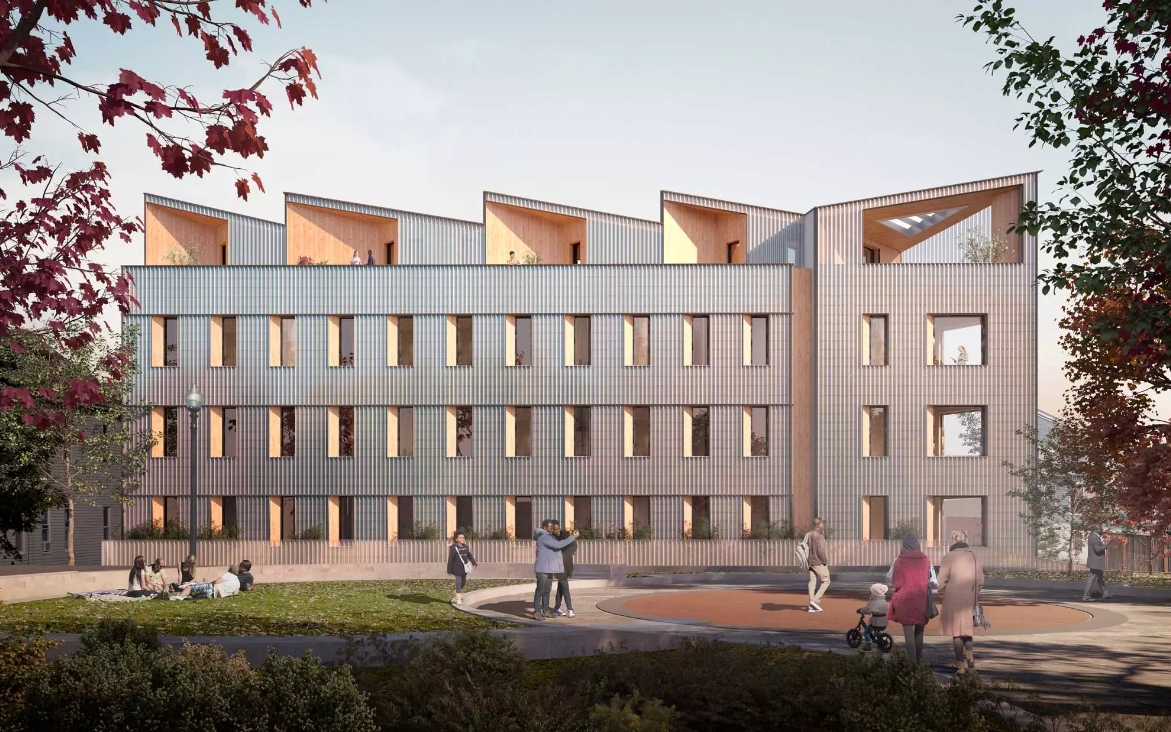201 Hampden
Boston, MA
Architect Placetailor
Overview
201 Hampden is designed to be an example of what housing can look like in the competitive Boston market. The project is a mass timber structure with an envelope and mechanical system designed around Passive Haus concepts. The high efficiency envelope is critical when incorporating mass timber walls to be sure there is not moisture migration in the wall assembly and most critically at the floor to wall interface. The project also earned a variance to utilize Mass Timber shear walls as part of the Seismic lateral load resisting system. This was done using rigorous comparative calculations coupled with research data as the current code does not permit the use in Seismic analyses. The project also included research on the use of Eastern Hemlock as a viable species in Mass Timber floor systems. This will open up the capacity of locally sourced mass timber in the North East United States.
Our Role Studio SNYL role was of structural engineer and facade designer



