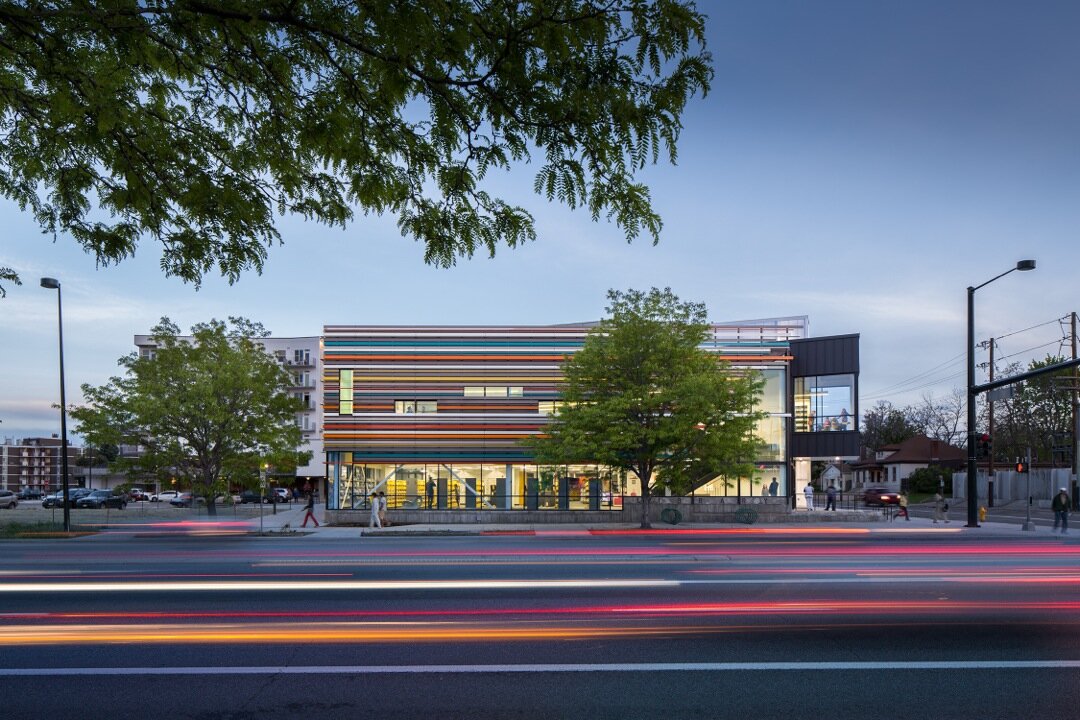Rodolpho ‘Corky’ Gonzales Library
Denver, Colorado
Architect
Studiotrope Design Collective
Overview
Named in honor of the late featherweight boxer, poet, and leader of the local and national Chicano movement, the Rodolfo “Corky” Gonzales Branch Library sits in the middle of a diverse neighborhood—a characteristic that the design team paid homage to with the colorful building exterior.
According to Studiotrope, Community meetings helped to shape the architectural concept for this library, set in a culturally-rich neighborhood in Denver, CO: “Library as Greenhouse — an incubator for growth.”
One of the primary goals of the project was to set a new standard in sustainability. The “Greenhouse” concept led to the establishment of a three-story plenum WALL that behaves like a light, water, and air filter for the building and its occupants. The WALL, in combination with a raised floor system, safeguards water, facilitates a passive displacement ventilation system, invites and filters natural daylight into the library, and showcases the building’s automated systems.
In response to the local cultures and as a complement to the gritty urban setting, the building features an interior courtyard on the second floor to invite daylight into the middle of the building and provide a respite from the city.
Our Role
Studio NYL served as the Structural Engineers and provided Facade Design services.
Approach
The structural systems used were fairly traditional —including structural steel framing with concrete-on-metal deck floors which used acoustic metal. These materials helped to keep the building quiet, while helping fulfill the architect’s desire to leave the building’s structure exposed (rather than covering up structural elements with acoustic tile, as is more traditional in library projects).
Several sections of the building required more complex, creative details. One example is a periscope that was integrated into the building—allowing occupants to look out to the street and project these views on the building’s walls. This required supporting structure to support these viewing prisms while ensuring building systems didn’t obstruct periscope views. Another structurally interesting feature is a cantilevered reading room above the entry and a structurally-exposed feature stair.
For the facade, Studio NYL helped to engineer the vertical colored bands, which are a prominent architecture feature. These bands are fastened to a support system that integrates back into the building’s main structure system—highlighting efficient details that are made possible by NYL’s facade and structural teams working together.
The biggest challenge to this project was the fact that it was built on an ‘environmentally-disturbed’ site, where a gas station and dry cleaning plant had once sat. To anchor the building, Studio NYL designed large diameter screw piles that were augured directly into bedrock—a solution that provide ample structural integrity in a way that would not allow hazardous materials to seep up into the building. This technique we now use on other sites with similar characteristics.
“This building shows how facilities designed truly for the communities they serve can have a transformative impact. This library gives children and families access to books, programming, and more that was not available to them. With the attention to making the space light, bright, and comfortable to users it is a place that people feel welcome, and want to stay in as long as they can. It brings people together to celebrate their heritage and their community.”
Share
Photos courtesy of Studiotrope
This video by Studiotrope shows the project through construction.





