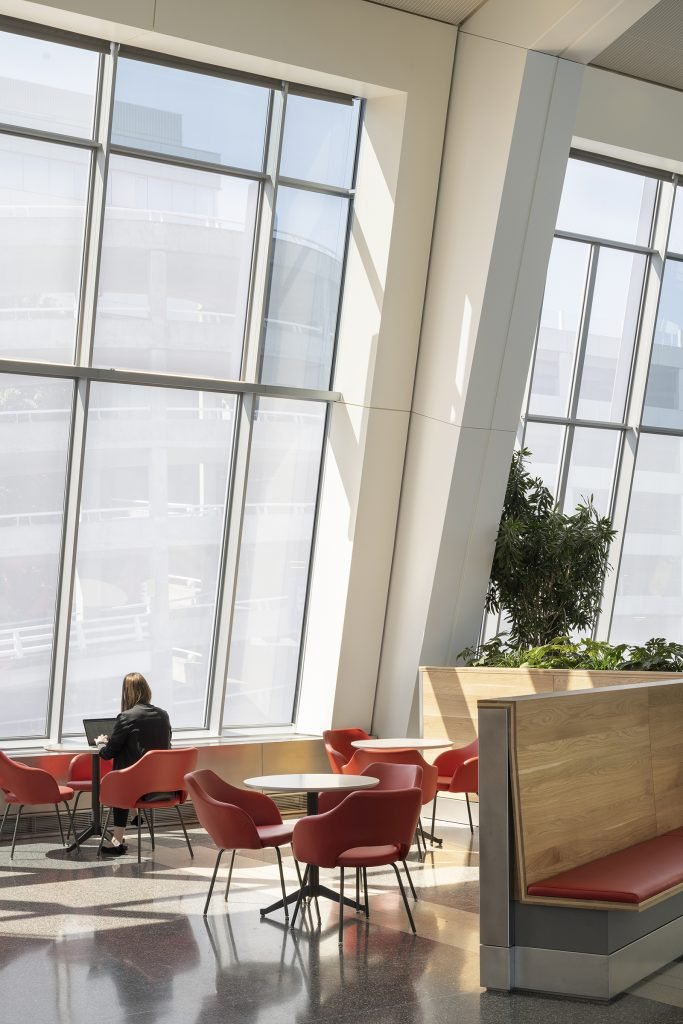PDX Terminal Balancing & Concourse E Extension
PDX Terminal Balancing & Concourse E Extension
Portland, Oregon
Architect
Hennebery Eddy Architects and Fentress Architects
Overview
This project included the extension of Concourse E and improvements to the existing facilities which will help balance the number of passengers using the north and south sides. The project added seven new contact gates, two ground load gates, concessions, and other amenities. Because of its orientation, the concourse extension features full-height window walls to let daylight in and was designed as a “column-free” structure to further increase access to views and circulation. The project is certified LEED Gold.
Our Role
Studio NYL served as facade consultant.
Approach
The landside facade made use of a variety of glass types to create a dynamic randomized pattern for those approaching the main terminal entry. The patterning also made it difficult to differentiate the program behind the wall as it varies from the private back of house space to sunlit public spaces. The wall is angled with butt-glazed corners. Meanwhile the airside was about maximizing transparency with a minimal long-span mullion system. After reviewing multiple custom mullions the team developed a reinforced stock “T-shaped” aluminum mullion with only 1 “ profile on the interior. The end wall used a unique mullion form for large mullion spans to maximize views of Mount Hood.













