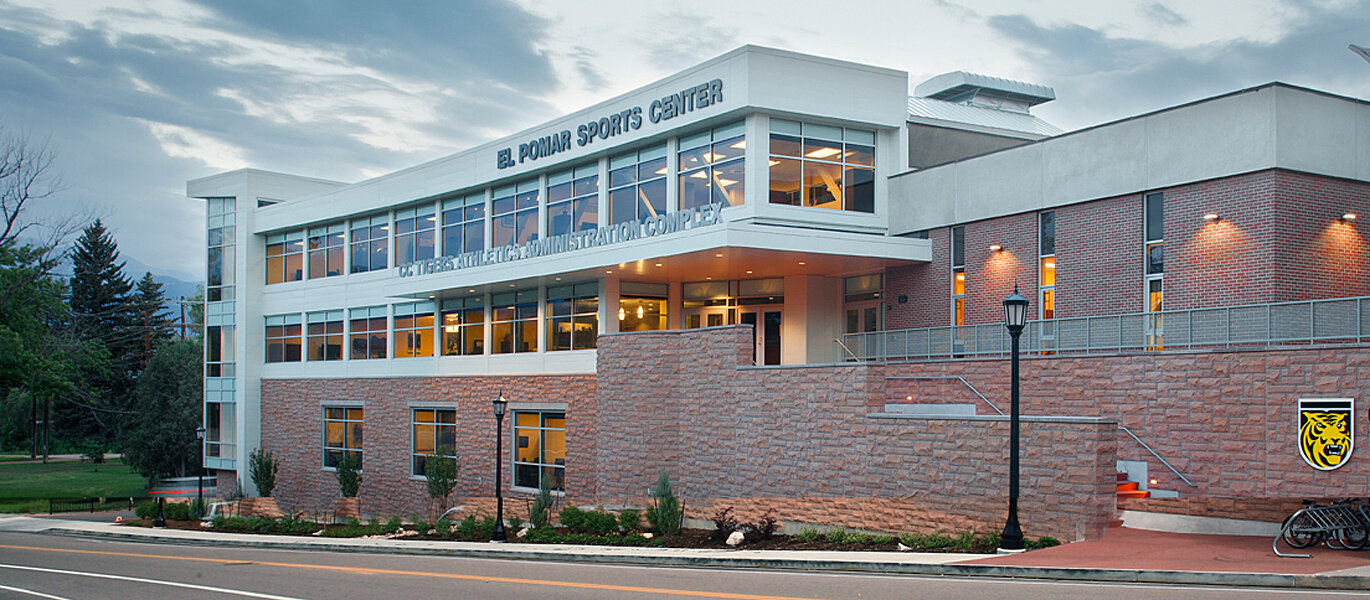El Pomar Sports Center
Colorado College
Colorado Springs, Colorado
Architect
Oz Architecture
Overview
Originally built in 1970, the El Pomar Sports Center served Colorado College’s varsity athletics programs with little accommodation for the general student population. A dynamic new addition enhanced varsity facilities with centralized strength training and physical therapy, while providing much-needed fitness and wellness amenities for all students. The street-side of the building included added athletic administration offices, while the facade overlooking Washburn field (which included an existing track and field) featuring a new gymnasium, training area, and yoga area on the upper level.
Our Role
Studio NYL served as the structural engineer.
Approach
This project required Oz Architecture and Studio NYL to work together to stitch together the old with the new. Rather than fight the existing curvature surrounding Washburn Field designers nestled resistance training and a regulation court into an unused hillside and let the curvature inform the exterior wall planes. The result translated into gently arced locker rooms and outward-facing cardio and yoga rooms bounded by similarly curving viewing balconies.
The hillside presented several structural challenges that the team was able to overcome. Because the building was constructed into the hillside itself, the site’s grade was effectively a full story up the new gymnasium’s walls—complicating earth retention on one side (with no traditional floor level to retain it). The team developed a solution using rear counter-force walls constructed in a series that were positioned perpendicular to the building wall, which could effectively withstand the loads coming from the lateral earth pressures.
To maintain the building’s curved geometry, Studio NYL worked with a concrete pre-caster to integrate steel framing to support the walls. This precast system had an integrated brick facia that matched the aesthetics of the old building.
To handle the added loads of the old gymnasium (such as new basketball hoops and wresting mats), the team had to locate and use archival architectural drawings form the 70s to back-analyze all roof trusses, and track loads through all columns and walls to ensure that the building’s foundation wasn’t overstressed. They equated this project to a sort of ‘structural treasure hunt!’
“Working in and around an existing building with complex geometry—while ensuring the final result feels like a unified complex is a fun challenge. Now that’s it’s complete, you’d never know if you are in the old vs. the new. It is a truly cohesive complex. I’m proud we helped the architect achieve that vision. ”
Share
Photos courtesy of Oz Architecture







